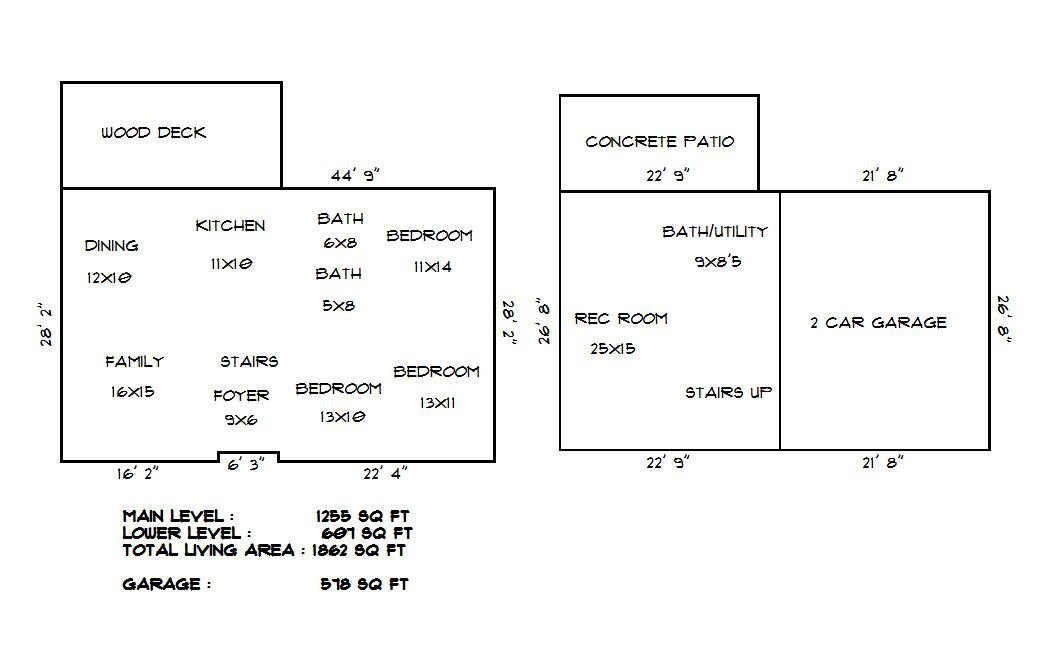Home Measurement, Sketching, and Floor Plans
Home sizes in the public tax records and even in older MLS records are often inaccurate, some by hundreds of square feet. We even find that homes can be a different size than what the builder shows on the floor plan for a model, and even from blueprints when last-minute changes were made.
Before you list your home for sale, get it professionally measured.
REAL ESTATE AGENTS / BROKERS
A quality, professional floor plan will enhance your real estate presentation and provide an added benefit to differentiate your property listing. Real Estate Agents use floor plan service to highlight their property's interior layout. This service compliments the properties interior and exterior photos and provides a complete picture for your prospective buyers.
Agents don’t let your deal go south by listing a home at a very different size than it actually is. Sometimes the size difference isn’t “discovered” until the appraisal is completed by the appraiser hired by the buyer’s lender. Finding out that the 4,000 sf home you had listed was actually only 3,400 sf could be disastrous. While any two appraiser’s square footage determinations will vary somewhat, the figures should be reasonably similar, and not vary by hundreds of square feet. Keep your deal together from the beginning by knowing what you’re listing, so you can price and market properties correctly for the market area.
FOR SALE BY OWNER
Our floor plan service can also benefit the FSBO (for sale by owner) market. As a property owner selling your own home in a realtor driven market, a floor plan added to your marketing flyer or online listing will raise your property profile and capture the attention of potential buyers.
ADDITIONAL USES
Floor plans can also be used to assist you with remodeling decisions, county record disputes, and square footage verification of your home or investment property. If you’re concerned that the home your’re buying is smaller than advertised, make sure to get it independently measured during your option period.
HOME MEASUREMENT / SKETCH SERVICE
This is a basic measurement that reflects the footprint of the home and the approximate square footage. The interior of the sketch reflects the location of each room and their approximate dimensions.
Fees for a home measurement/sketch service typically range from $175 to $200 and vary based on the size and location of the property.
FLOOR PLAN SERVICE
A Floor Plan service includes both the footprint measurement and it also depicts the interior walls, doors, appliances, etc. location within a home. This is typically the most popular product for Realtors and homeowners who want to market a home for sale.
Fees for a Floor Plan service typically range from $200 to $300 and vary based on the size and location of the property.
Contact us
shane@gulfstreamres.com
(239) 449-6002
1849 Trade Center Way
Naples, FL 34109
Service Area
Naples, Marco Island, Everglades City, Ave Maria, Immokalee
Bonita Springs, Estero, Fort Myers, Lehigh Acres, Cape Coral, Fort Myers Beach, Sanibel, Captiva, North Fort Myers




